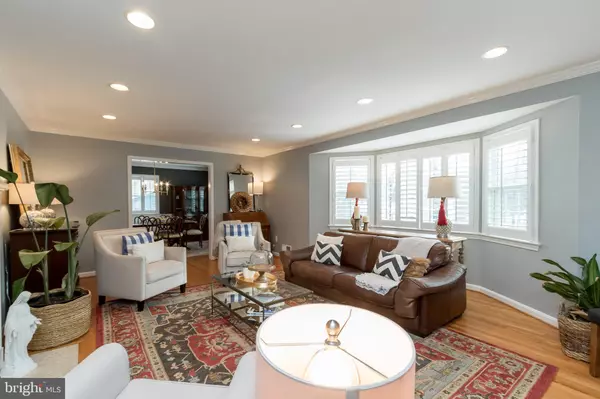For more information regarding the value of a property, please contact us for a free consultation.
Key Details
Sold Price $1,220,000
Property Type Single Family Home
Sub Type Detached
Listing Status Sold
Purchase Type For Sale
Square Footage 3,497 sqft
Price per Sqft $348
Subdivision Oakdale Park
MLS Listing ID VAFX2037064
Sold Date 02/24/22
Style Split Level
Bedrooms 5
Full Baths 4
HOA Y/N N
Abv Grd Liv Area 3,497
Originating Board BRIGHT
Year Built 1965
Tax Year 2021
Lot Size 0.466 Acres
Acres 0.47
Property Description
Magnificient and Impeccably Maintained nearly 3500 SqFt Home in VIENNA on almost Half Acre Lot! Four Levels, 4/5 Bedrooms, Totally Renovated Kitchen with gorgeous large center island! Newer Stainless Appliances with Wine Refrigerator. Large Sunlit Breakfast Room with well-appointed Family Command Center. Hardwood Flooring on Main and Upper Level, Living Room features Bay Window and Mantled Fireplace, and Plantation Shutters. Formal Dining Room features impressive custom mouldings and updated lighting opens to both Living Room and Kitchen. Upper Level boasts three large bedrooms, including the Primary Bedroom with stately fireplace and Ensuite Updated bath. All baths updated! Lower Level 1 has large sunlit Recreation Room with the third fireplace, walkout sliding door to back yard with lots of space to run! Level 1 also offers a large bedroom with large Updated Full bath. A few steps down to Lower Level 2, leads to an additional Bedroom/ with Full Private Bath and Office space with custom built-ins. Custom Mudroom/Laundry directly off garage with personal cubbies to accommodate each family member. Expansive Backyard offers endless options for entertainment and recreation. Spacious Deck perfect for outdoor gatherings immediately off kitchen with new sliding door. Several above-grade Garden Beds prepared to ignite either novice and/or experienced gardener's desires. Outdoor Firepit and so much more to explore in the generously-sized yard. Minutes to Mosaic District, Tysons, Dunn Loring, Tysons and Vienna Metro. Won't Last Long!!
Location
State VA
County Fairfax
Zoning 110
Rooms
Other Rooms Living Room, Dining Room, Primary Bedroom, Bedroom 2, Bedroom 3, Bedroom 4, Kitchen, Game Room, Family Room, Foyer, Breakfast Room, Study, Laundry, Other, Workshop
Basement Outside Entrance, Rear Entrance, Connecting Stairway, Fully Finished, Daylight, Full, Walkout Level, Heated, Improved, Shelving, Windows
Interior
Interior Features Kitchen - Table Space, Dining Area, Primary Bath(s), Chair Railings, Upgraded Countertops, Crown Moldings, Window Treatments, Wood Floors, Built-Ins, Recessed Lighting, Floor Plan - Open, Breakfast Area, Carpet, Formal/Separate Dining Room, Kitchen - Eat-In, Kitchen - Gourmet, Kitchen - Island
Hot Water Natural Gas
Heating Forced Air, Programmable Thermostat
Cooling Central A/C, Ceiling Fan(s), Programmable Thermostat
Fireplaces Number 3
Fireplaces Type Equipment, Gas/Propane, Fireplace - Glass Doors, Mantel(s), Screen
Equipment Washer/Dryer Hookups Only, Dishwasher, Disposal, Dryer - Front Loading, Exhaust Fan, Icemaker, Microwave, Oven/Range - Gas, Range Hood, Refrigerator, Washer, Water Heater
Fireplace Y
Window Features Double Pane,Screens,Vinyl Clad
Appliance Washer/Dryer Hookups Only, Dishwasher, Disposal, Dryer - Front Loading, Exhaust Fan, Icemaker, Microwave, Oven/Range - Gas, Range Hood, Refrigerator, Washer, Water Heater
Heat Source Natural Gas
Exterior
Exterior Feature Deck(s), Patio(s)
Garage Garage Door Opener
Garage Spaces 6.0
Fence Board, Fully, Rear
Water Access N
View Trees/Woods
Street Surface Black Top,Paved
Accessibility None
Porch Deck(s), Patio(s)
Road Frontage State, Public
Attached Garage 2
Total Parking Spaces 6
Garage Y
Building
Lot Description Cul-de-sac, Landscaping, No Thru Street, Trees/Wooded, Private
Story 4
Foundation Brick/Mortar
Sewer Public Sewer
Water Public
Architectural Style Split Level
Level or Stories 4
Additional Building Above Grade
Structure Type Dry Wall
New Construction N
Schools
Elementary Schools Cunningham Park
Middle Schools Thoreau
High Schools Madison
School District Fairfax County Public Schools
Others
Senior Community No
Tax ID 0393080017A
Ownership Fee Simple
SqFt Source Assessor
Special Listing Condition Standard
Read Less Info
Want to know what your home might be worth? Contact us for a FREE valuation!

Our team is ready to help you sell your home for the highest possible price ASAP

Bought with Tana M Keeffe • Compass
GET MORE INFORMATION





